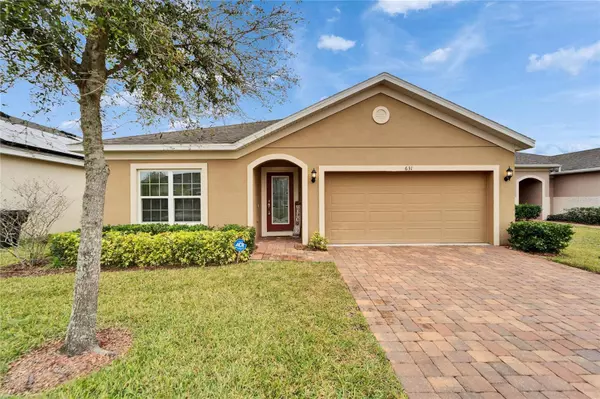UPDATED:
02/06/2025 03:53 PM
Key Details
Property Type Single Family Home
Sub Type Single Family Residence
Listing Status Active
Purchase Type For Sale
Square Footage 2,110 sqft
Price per Sqft $177
Subdivision William Preserve Ph Iib
MLS Listing ID TB8340840
Bedrooms 4
Full Baths 2
HOA Fees $92/mo
HOA Y/N Yes
Originating Board Stellar MLS
Year Built 2019
Annual Tax Amount $3,291
Lot Size 5,662 Sqft
Acres 0.13
Property Description
Welcome to this beautiful 4-bedroom, 2-bathroom single-family home, built in 2019, located in the highly sought-after Williams Preserve community. This private, gated neighborhood offers an exceptional lifestyle with top-tier amenities, including a community pool and clubhouse.
Step inside to find a thoughtfully designed gourmet kitchen, complete with a huge island, perfect for entertaining. The open-concept living space flows effortlessly to a screened-in lanai, where you can relax and enjoy serene pond views. The primary bedroom offers an ensuite bathroom with soak-in tub and separate shower. Plenty of counter space on the double vanity. The secondary bedrooms are nicely sized and located on the opposite side of the house from the primary bedroom.
Plenty of space for all with the large living room, family room, and dining space closely situated to the kitchen. The island comfortably sits 4 stools for maximum use of the space. The open concept space will provide many opportunities to create amazing memories!
Conveniently located just minutes from Orlando's top attractions, including Disney and Universal, this home also offers easy access to I-4, Route 27, and Route 19. If shopping and dining are more your style, you'll love being close to Posner Park, an outdoor shopping destination featuring JC Penney, Dick's Sporting Goods, and a variety of restaurants. Plus, exceptional medical facilities, including the award-winning Heart of Florida Hospital, are just minutes away.
Don't miss out on this incredible opportunity—schedule your showing today!
Location
State FL
County Polk
Community William Preserve Ph Iib
Interior
Interior Features Ceiling Fans(s), Eat-in Kitchen, High Ceilings, Open Floorplan, Stone Counters, Walk-In Closet(s)
Heating Electric
Cooling Central Air
Flooring Carpet, Luxury Vinyl
Furnishings Unfurnished
Fireplace false
Appliance Cooktop, Dishwasher, Disposal, Electric Water Heater, Ice Maker, Microwave, Range Hood, Refrigerator
Laundry Laundry Room
Exterior
Exterior Feature Irrigation System, Private Mailbox, Sidewalk
Garage Spaces 2.0
Utilities Available Cable Connected, Electricity Connected, Public
Amenities Available Clubhouse, Gated
View Y/N Yes
View Water
Roof Type Shingle
Porch Covered, Patio, Rear Porch, Screened
Attached Garage true
Garage true
Private Pool No
Building
Lot Description Sidewalk
Story 1
Entry Level One
Foundation Slab
Lot Size Range 0 to less than 1/4
Sewer Public Sewer
Water Public
Architectural Style Ranch
Structure Type Block,Stucco
New Construction false
Schools
Elementary Schools Loughman Oaks Elem
Middle Schools Boone Middle
High Schools Davenport High School
Others
Pets Allowed No
HOA Fee Include Pool,Maintenance Grounds,Recreational Facilities
Senior Community No
Ownership Fee Simple
Monthly Total Fees $92
Acceptable Financing Cash, Conventional, FHA, VA Loan
Membership Fee Required Required
Listing Terms Cash, Conventional, FHA, VA Loan
Special Listing Condition None
Virtual Tour https://my.matterport.com/show/?m=JhhtZQb48GS





