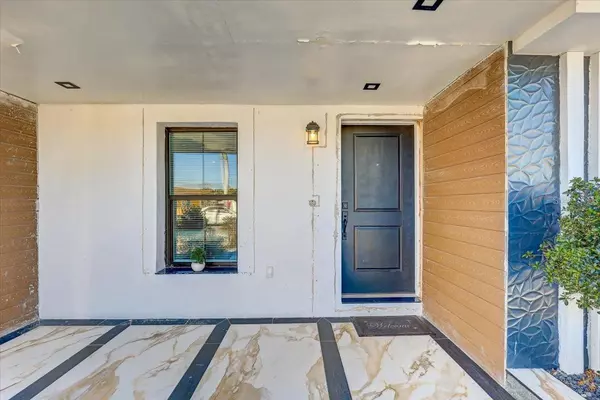UPDATED:
02/05/2025 03:33 AM
Key Details
Property Type Single Family Home
Sub Type Single Family Residence
Listing Status Active
Purchase Type For Sale
Square Footage 1,432 sqft
Price per Sqft $333
Subdivision West Park Estates Unit 5
MLS Listing ID TB8346577
Bedrooms 3
Full Baths 2
Half Baths 1
HOA Y/N No
Originating Board Stellar MLS
Year Built 1966
Annual Tax Amount $4,723
Lot Size 6,534 Sqft
Acres 0.15
Lot Dimensions 64x100
Property Description
Welcome to your dream home in the heart of Tampa! This stunning one-story residence offers 3 bedrooms, 2 and a half bathrooms, and a spacious 1,932 SqFt floor plan, perfect for comfortable living. Step inside to an inviting open-concept layout where the kitchen, dining, and living areas flow seamlessly together. The modern kitchen boasts wood cabinets, quartz countertops, a large island, and stainless-steel appliances—ideal for cooking and entertaining. Love outdoor gatherings? You'll be delighted by the fully equipped outdoor kitchen, perfect for hosting family and friends year-round! Adding even more value, this property includes two In-Law suites, providing ample space for your extended family. With no HOA or CDD fees, this home is a rare find! Conveniently located close to shopping, dining, top-rated schools, and major highways, you'll enjoy easy access to everything Tampa has to offer.
Don't miss out on this incredible opportunity—schedule your showing today!
Location
State FL
County Hillsborough
Community West Park Estates Unit 5
Zoning RSC-9
Rooms
Other Rooms Interior In-Law Suite w/Private Entry
Interior
Interior Features Living Room/Dining Room Combo, Open Floorplan, Thermostat
Heating Heat Pump
Cooling Central Air, Mini-Split Unit(s)
Flooring Tile
Fireplace false
Appliance Built-In Oven, Cooktop, Microwave, Range Hood, Refrigerator, Tankless Water Heater
Laundry Laundry Room
Exterior
Exterior Feature Outdoor Kitchen, Private Mailbox
Utilities Available BB/HS Internet Available, Electricity Connected, Sewer Connected, Street Lights, Water Connected
Roof Type Shingle
Garage false
Private Pool No
Building
Story 1
Entry Level One
Foundation Slab
Lot Size Range 0 to less than 1/4
Sewer Public Sewer
Water None
Structure Type Block,Stucco
New Construction false
Schools
Elementary Schools Alexander-Hb
Middle Schools Pierce-Hb
High Schools Leto-Hb
Others
Senior Community No
Ownership Fee Simple
Acceptable Financing Cash, Conventional
Listing Terms Cash, Conventional
Special Listing Condition None





