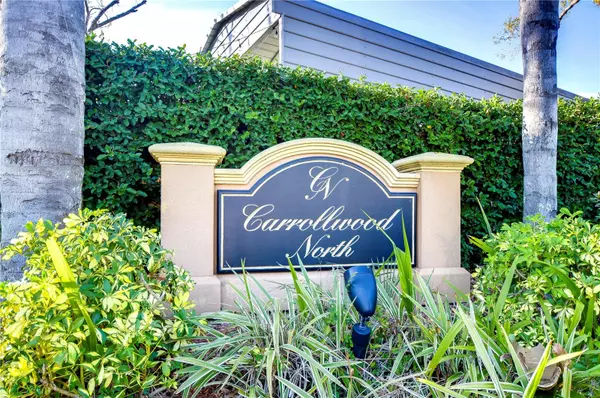OPEN HOUSE
Sun Feb 09, 11:00am - 3:00pm
UPDATED:
02/10/2025 01:06 AM
Key Details
Property Type Single Family Home
Sub Type Single Family Residence
Listing Status Active
Purchase Type For Sale
Square Footage 1,741 sqft
Price per Sqft $315
Subdivision Stonehedge
MLS Listing ID TB8346087
Bedrooms 3
Full Baths 2
HOA Y/N No
Originating Board Stellar MLS
Year Built 1985
Annual Tax Amount $6,578
Lot Size 7,405 Sqft
Acres 0.17
Property Description
Location
State FL
County Hillsborough
Community Stonehedge
Zoning RSC-6
Rooms
Other Rooms Attic
Interior
Interior Features Ceiling Fans(s), High Ceilings, Open Floorplan, Primary Bedroom Main Floor, Solid Surface Counters, Solid Wood Cabinets, Split Bedroom, Thermostat, Walk-In Closet(s)
Heating Central
Cooling Central Air
Flooring Laminate, Tile
Fireplace false
Appliance Dishwasher, Disposal, Dryer, Electric Water Heater, Exhaust Fan, Range, Range Hood, Refrigerator, Washer
Laundry Electric Dryer Hookup, Inside, Washer Hookup
Exterior
Exterior Feature Irrigation System, Private Mailbox, Rain Gutters, Sidewalk, Sliding Doors
Parking Features Driveway, Garage Door Opener, Ground Level
Garage Spaces 2.0
Fence Vinyl, Wood
Utilities Available Cable Available, Electricity Available, Sewer Connected, Water Available
Roof Type Shingle
Porch Porch, Screened
Attached Garage true
Garage true
Private Pool No
Building
Entry Level One
Foundation Slab
Lot Size Range 0 to less than 1/4
Sewer Public Sewer
Water Public
Structure Type Brick,Wood Siding
New Construction false
Others
Senior Community No
Ownership Fee Simple
Acceptable Financing Cash, Conventional, FHA, VA Loan
Listing Terms Cash, Conventional, FHA, VA Loan
Special Listing Condition None
Virtual Tour https://www.propertypanorama.com/instaview/stellar/TB8346087





