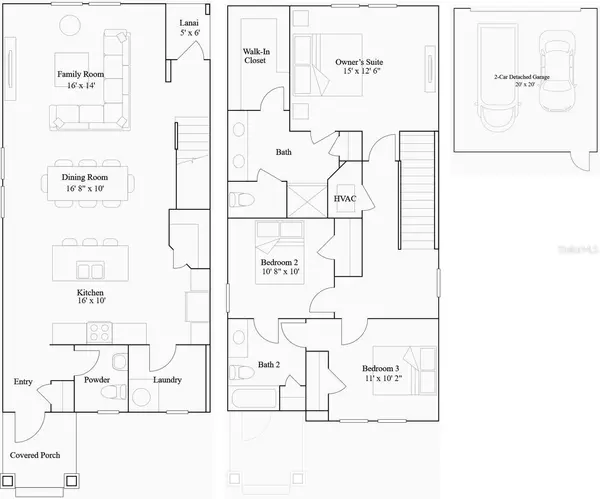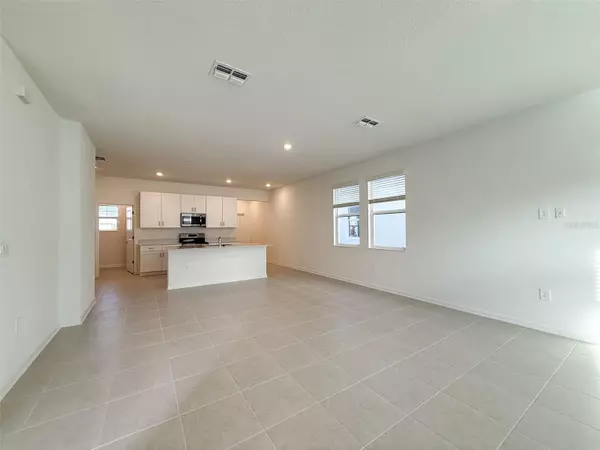UPDATED:
02/15/2025 02:53 AM
Key Details
Property Type Single Family Home
Sub Type Single Family Residence
Listing Status Active
Purchase Type For Rent
Square Footage 1,795 sqft
Subdivision Bronsons Ridge 32S
MLS Listing ID O6273584
Bedrooms 3
Full Baths 2
Half Baths 1
Construction Status Completed
HOA Y/N No
Originating Board Stellar MLS
Year Built 2024
Lot Size 3,484 Sqft
Acres 0.08
Property Sub-Type Single Family Residence
Property Description
The upper level features three generously sized bedrooms, including a luxurious owner's suite designed for ultimate comfort and relaxation. The home is outfitted with elegant quartz countertops and brand-new stainless steel kitchen appliances.
Located in a community with access to highly rated schools, this home offers easy connectivity to major highways like FL-429 and FL-414, ensuring convenient commutes. For nature enthusiasts, nearby attractions include King's Landing, Wekiwa Springs State Park, and other stunning natural springs and wildlife parks. *Rent includes internet. Tenant is responsible for utilities and lawn care*
Location
State FL
County Orange
Community Bronsons Ridge 32S
Rooms
Other Rooms Inside Utility
Interior
Interior Features Kitchen/Family Room Combo, Living Room/Dining Room Combo, PrimaryBedroom Upstairs, Solid Surface Counters, Solid Wood Cabinets, Thermostat, Walk-In Closet(s), Window Treatments
Heating Electric
Cooling Central Air
Flooring Carpet, Ceramic Tile
Furnishings Unfurnished
Fireplace false
Appliance Dishwasher, Disposal, Dryer, Electric Water Heater, Exhaust Fan, Microwave, Range, Refrigerator, Washer
Laundry Inside
Exterior
Exterior Feature Irrigation System, Sliding Doors
Parking Features Driveway, Garage Door Opener
Garage Spaces 2.0
Community Features Dog Park
Utilities Available Electricity Connected, Fiber Optics, Public, Sewer Connected, Street Lights, Underground Utilities, Water Connected
Porch Covered, Patio, Porch
Attached Garage true
Garage true
Private Pool No
Building
Lot Description City Limits, Sidewalk, Paved, Private
Entry Level Two
Sewer Public Sewer
Water Public
New Construction true
Construction Status Completed
Schools
Elementary Schools Wheatley Elem
Middle Schools Wolf Lake Middle
High Schools Wekiva High
Others
Pets Allowed Cats OK, Dogs OK, Yes
Senior Community No
Pet Size Medium (36-60 Lbs.)
Membership Fee Required Required
Num of Pet 1





