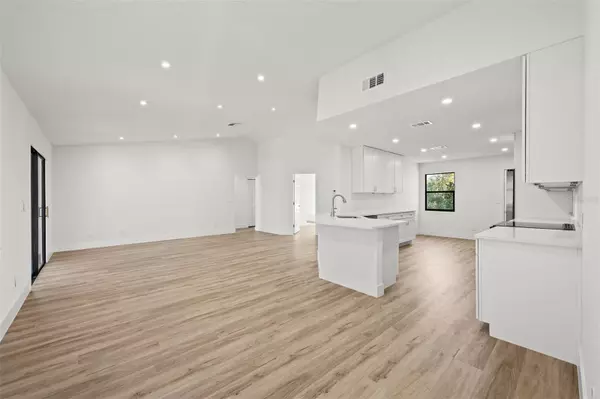UPDATED:
02/03/2025 05:05 PM
Key Details
Property Type Single Family Home
Sub Type Single Family Residence
Listing Status Active
Purchase Type For Sale
Square Footage 1,704 sqft
Price per Sqft $322
Subdivision Fox Ridge
MLS Listing ID O6276999
Bedrooms 4
Full Baths 2
HOA Y/N No
Originating Board Stellar MLS
Year Built 1988
Annual Tax Amount $1,319
Lot Size 1.010 Acres
Acres 1.01
Property Description
Key Features:
• Interior: Completely remodeled with high-quality vinyl flooring throughout, a brand-new kitchen featuring Calacatta countertops and custom cabinets, 100% renovated bathrooms, freshly painted interior and exterior, new high-end recessed lighting, and a fully updated electrical system. Plus, a new HVAC system and ducts.
• Exterior: Stunning modern farmhouse black-and-white design, new roof, exterior lighting, a spacious 1-acre lot with professional landscaping, and a beautiful pond view. Fenced yard and no HOA.
• Pool: Resurfaced pool with Diamond Brite finish, new screen enclosure, and a brand-new pool pump.
• Garage: Fully finished garage with epoxy flooring and baseboards.
• Extras: Smart lock system, new Samsung appliances, and a brand-new water heater.
This property is move-in ready and the perfect blend of modern luxury and farmhouse charm. Don't miss the opportunity to make this mini-mansion your dream home!
Location
State FL
County Pasco
Community Fox Ridge
Zoning AR
Rooms
Other Rooms Attic, Great Room
Interior
Interior Features High Ceilings, Living Room/Dining Room Combo, Open Floorplan, Primary Bedroom Main Floor, Solid Surface Counters, Thermostat
Heating Central
Cooling Central Air
Flooring Luxury Vinyl
Fireplace false
Appliance Dishwasher, Disposal, Dryer, Electric Water Heater, Microwave, Range, Washer
Laundry Laundry Closet
Exterior
Exterior Feature Lighting, Other
Parking Features Driveway, Electric Vehicle Charging Station(s), Garage Door Opener, RV Parking
Garage Spaces 2.0
Fence Chain Link
Pool In Ground, Lighting, Screen Enclosure
Utilities Available Cable Available, Electricity Connected
View Y/N Yes
Water Access Yes
Water Access Desc Pond
View Pool, Water
Roof Type Shingle
Porch Covered, Enclosed, Porch, Screened
Attached Garage true
Garage true
Private Pool Yes
Building
Lot Description Farm, Landscaped, Near Golf Course, Oversized Lot, Private, Street Dead-End, Paved
Story 1
Entry Level One
Foundation Slab
Lot Size Range 1 to less than 2
Sewer Septic Tank
Water Well
Architectural Style Craftsman
Structure Type Block,Cement Siding
New Construction false
Others
Senior Community No
Ownership Fee Simple
Acceptable Financing Cash, Conventional, FHA, Other, USDA Loan, VA Loan
Listing Terms Cash, Conventional, FHA, Other, USDA Loan, VA Loan
Special Listing Condition None





