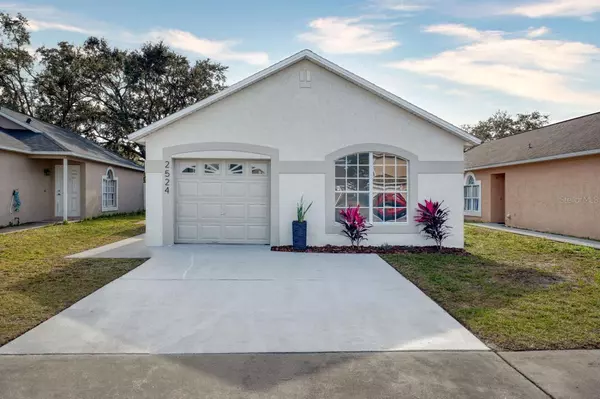UPDATED:
02/03/2025 10:54 PM
Key Details
Property Type Single Family Home
Sub Type Single Family Residence
Listing Status Active
Purchase Type For Sale
Square Footage 1,345 sqft
Price per Sqft $260
Subdivision Parsons Pond Ph 1
MLS Listing ID O6274606
Bedrooms 3
Full Baths 2
HOA Fees $322/ann
HOA Y/N Yes
Originating Board Stellar MLS
Year Built 1993
Annual Tax Amount $3,929
Lot Size 4,356 Sqft
Acres 0.1
Lot Dimensions 42.16x110
Property Description
Both bathrooms have been thoughtfully renovated with custom vanities topped with stone, freshly epoxied tubs and tub surrounds, and all-new hardware and finishes, giving them a spa-like feel. The primary bathroom also features a relaxing bathtub, adding to the home's luxurious touch.
The spacious primary suite includes not one, but two closets, offering ample storage space. Throughout the home, you'll find fresh interior and exterior paint, updated lighting, new ceiling fans, and modern hardware, all contributing to a bright, contemporary atmosphere. New luxury vinyl plank (LVP) flooring flows seamlessly throughout the main living areas, while plush carpeting in the bedrooms adds warmth and comfort.
A brand-new front door welcomes you as you arrive, and the beautifully landscaped front yard with fresh mulch and plants enhances the curb appeal of this charming home. The backyard is fully fenced-in, providing privacy and security, and includes a screened-in back patio, perfect for enjoying the outdoors year-round. An orange tree adds a touch of nature and charm to the space, making it ideal for relaxing or entertaining.
Additional features include a convenient one-car garage, offering both storage and parking. Located in the tranquil Parsons Pond community, this property provides the perfect blend of peace and convenience, with easy access to schools, parks, and local amenities. Don't miss out on this stunning, move-in-ready home—schedule a tour today!
Location
State FL
County Osceola
Community Parsons Pond Ph 1
Zoning KMPU
Interior
Interior Features Built-in Features, Ceiling Fans(s), Living Room/Dining Room Combo, Open Floorplan, Primary Bedroom Main Floor, Solid Wood Cabinets, Stone Counters
Heating Central, Electric, Heat Pump
Cooling Central Air
Flooring Carpet, Luxury Vinyl
Fireplace false
Appliance Dishwasher, Dryer, Microwave, Range, Washer
Laundry Inside, Laundry Closet
Exterior
Exterior Feature Lighting
Garage Spaces 1.0
Fence Fenced
Utilities Available Electricity Connected, Sewer Connected, Water Connected
Roof Type Shingle
Porch Covered, Patio, Screened
Attached Garage true
Garage true
Private Pool No
Building
Lot Description Cleared
Story 1
Entry Level One
Foundation Slab
Lot Size Range 0 to less than 1/4
Sewer Public Sewer
Water Public
Structure Type Block,Stucco
New Construction false
Schools
Elementary Schools Boggy Creek Elem (K 5)
Middle Schools Denn John Middle
High Schools Gateway High School (9 12)
Others
Pets Allowed Yes
HOA Fee Include Maintenance Grounds
Senior Community No
Ownership Fee Simple
Monthly Total Fees $26
Acceptable Financing Cash, Conventional, FHA, VA Loan
Membership Fee Required Required
Listing Terms Cash, Conventional, FHA, VA Loan
Special Listing Condition None
Virtual Tour https://www.propertypanorama.com/instaview/stellar/O6274606





