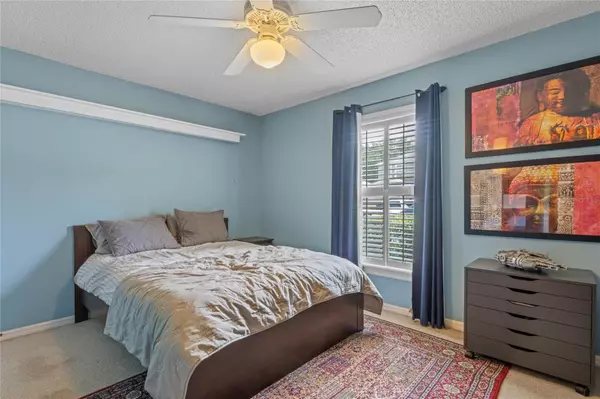UPDATED:
01/24/2025 05:50 PM
Key Details
Property Type Single Family Home
Sub Type Single Family Residence
Listing Status Active
Purchase Type For Sale
Square Footage 2,114 sqft
Price per Sqft $203
Subdivision Mayfair Club Ph 2
MLS Listing ID S5118789
Bedrooms 4
Full Baths 2
HOA Fees $400/ann
HOA Y/N Yes
Originating Board Stellar MLS
Year Built 2000
Annual Tax Amount $3,291
Lot Size 5,662 Sqft
Acres 0.13
Property Description
Other highlights of this home include an attached 2-car garage, an indoor laundry area, and an enclosed bonus room with a dedicated window A/C unit. The central A/C system was replaced in 2022, the roof in 2018, and the water heater in 2021.
Additionally, this home has the advantage of no neighbors to the south or west. It is conveniently located just steps from Mayfair Country Club, a 20-mile drive from Downtown Orlando, and near I-4 and 417, shopping, restaurants, recreational activities, Trailblazer Park, schools, and much more! Call now to schedule your private tour!
Location
State FL
County Seminole
Community Mayfair Club Ph 2
Zoning PD
Rooms
Other Rooms Bonus Room
Interior
Interior Features Built-in Features, Ceiling Fans(s), High Ceilings, Primary Bedroom Main Floor, Thermostat, Vaulted Ceiling(s), Walk-In Closet(s)
Heating Central
Cooling Central Air
Flooring Carpet, Ceramic Tile, Laminate
Furnishings Unfurnished
Fireplace false
Appliance Dishwasher, Disposal, Dryer, Electric Water Heater, Microwave, Range, Washer
Laundry Electric Dryer Hookup, Inside, Washer Hookup
Exterior
Exterior Feature Irrigation System, Rain Gutters
Parking Features Driveway
Garage Spaces 2.0
Fence Chain Link, Fenced, Vinyl
Community Features Deed Restrictions
Utilities Available BB/HS Internet Available, Public, Street Lights
View Water
Roof Type Shingle
Attached Garage true
Garage true
Private Pool No
Building
Story 1
Entry Level One
Foundation Slab
Lot Size Range 0 to less than 1/4
Sewer Public Sewer
Water Public
Structure Type Block,Stucco
New Construction false
Schools
Elementary Schools Wicklow Elementary
Middle Schools Millennium Middle
High Schools Seminole High
Others
Pets Allowed Yes
Senior Community No
Ownership Fee Simple
Monthly Total Fees $33
Acceptable Financing Cash, Conventional, FHA, VA Loan
Membership Fee Required Required
Listing Terms Cash, Conventional, FHA, VA Loan
Special Listing Condition None





